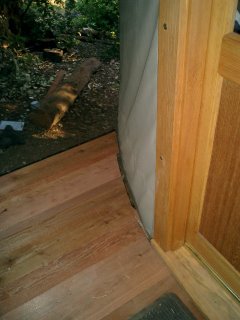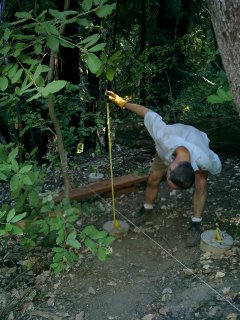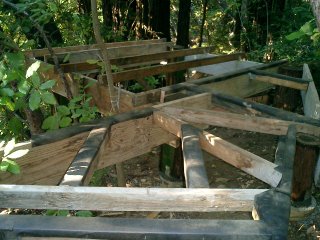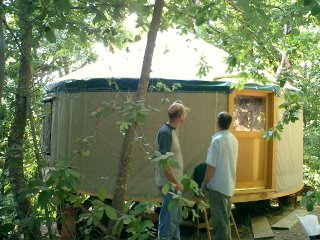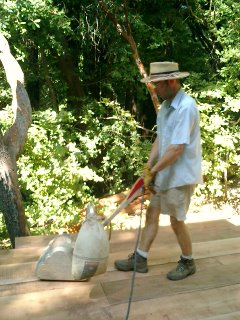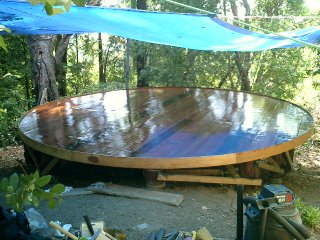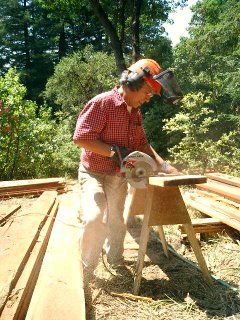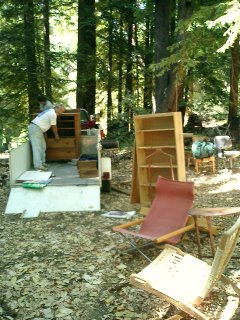Yurt Goes Up!
Well, the big day has arrived. Sunday morning Melissa and I got the yurt parts down by the deck as our crew was showing up. Melissa's folks, and Greg and Christine were the team that got us a new home. Greg and Christine stayed overnight, qualifying as our first official guests!
We got the inside (lattice) wall up quickly, and the door on, and then it was time for the rafters. (which was the first hard part)
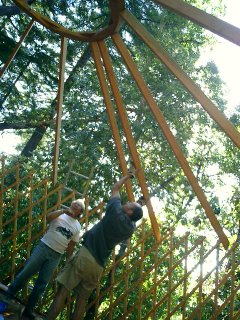
Melissa's mom kept them coming while everyone else had to scramble to get them in place so they'd hold each other up.

Lunch! Melissa's mom often sends up great food with Art, always thinking of the right thing for the season (and our lack of refridgeration). Watermellon in the middle of a hot day hits the spot.

Once we had them all in place and bolted down, it was time for a celabration picture.

The next day was the canvas (vinyl) roof and walls, and there was a lot of pulling and tying and working in tight spots. Christine and Tys were in charge of clipping the wall to the ceiling.

Greg, being the tallest of us, did many things to make the whole thing work. Here, I think he's just goofing around.



