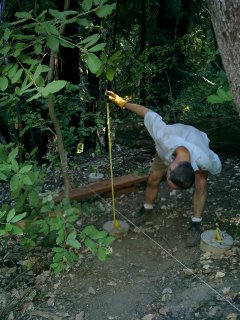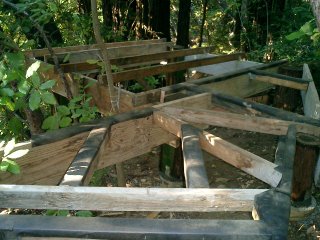 And now the entry deck and bathroom deck....
And now the entry deck and bathroom deck....Starting with measuring for the height of the posts, we got going on the next part.
Here's the first bit of support structure for the entry deck going in.

working from those high points (the high side of the slope sort of determined where we could put the deck) we worked to the north, towards where we will have a platform for the bathroom.

(notice Melissa's great job of putting tar paper over the joists, helping reduce the risk of water damage)
Below is the supports going all the way over to the bathroom area.




No comments:
Post a Comment