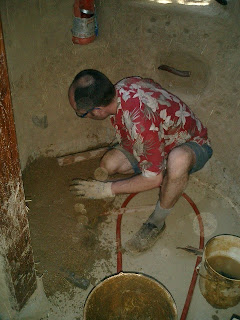Electric outlets Springing up
With much planning and not a little arguing, the decisions on where to put lights and outlets are being made, and little blue junction boxes are sprouting up all over the place. (too many places, if you ask me)
We're even putting a few extra in the ceiling, in case the THREE lights in the kitchen and the SEVEN lights in the living room aren't enough. In the photo below, the furthest ones are the two kitchen task lights, and the closer two are fixtures that will be above and on either side of the french doors, for the eating table.

When we put in a switch, the hole gets dug first, then Melissa does the wiring, then I go back and cut a groove for the UF (underground capable) wire so that we won't see it in the finish plaster. Jack is not impressed.

You can see in this photo that I've taken a couple sheet-rock screws and simply drilled them into the cob, on either side of the 10 gauge wire (we decided to make sure we didn't have any efficiency drops, and got a gauge bigger than needed - that's some stout wire!) and then I just took some string and wound it between screws to hold in the wire at spots where it wanted to jump out of the groove:

There's a lot of outlets to go!

































