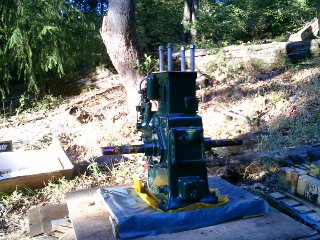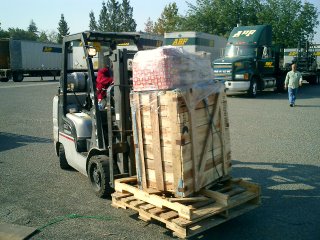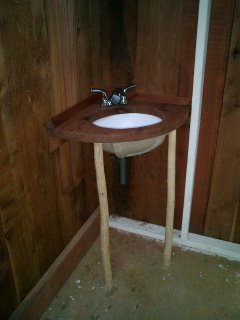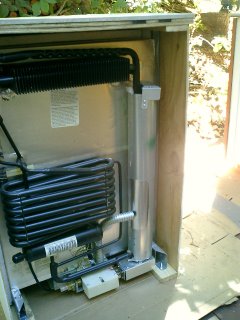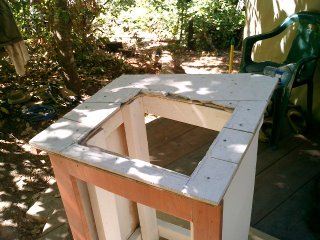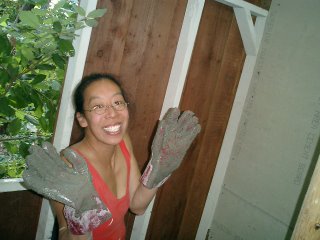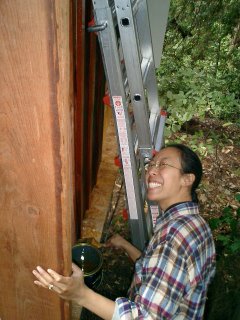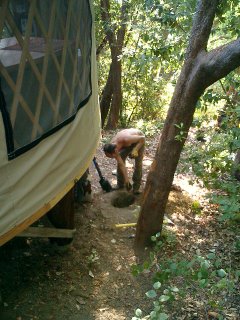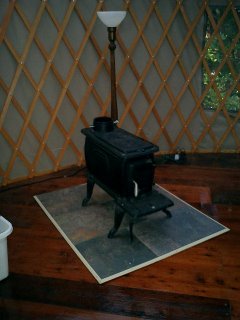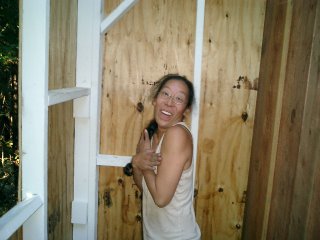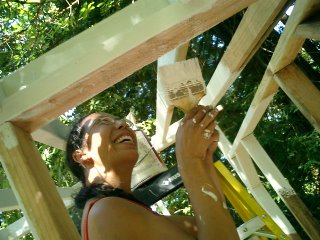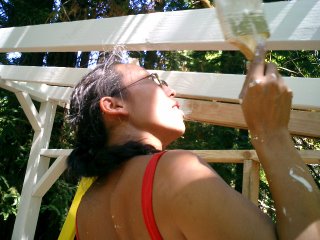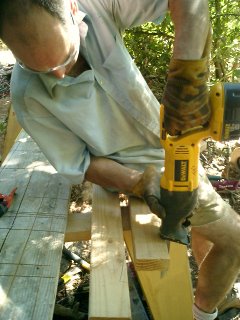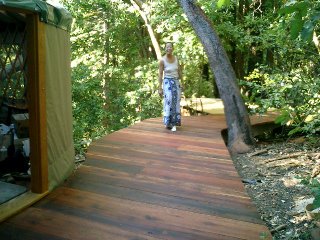Our new Lister Generator came shipped in a huge, hard-to-open crate. I'd heard of other guys having trouble getting them open, and of course I thought I'd have no problem...
First, getting it off the truck was a bit of a challenge:
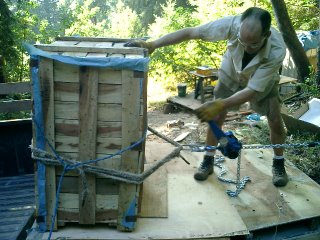
When I finally got the top off, this was my first look inside. Lots of plastic:
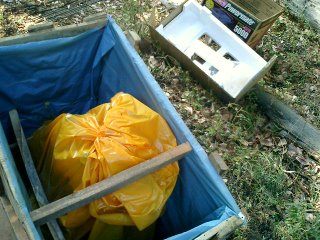
Got the walls of the crate off, it's still bolted to the floor of the crate:
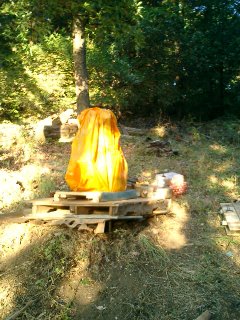
A little bit of damage during shipping: the interior cross bars of the crate rubbed against the axles, taking off the red film. Not sure what I'm supposed to do about that film... also notice the few parts taped to the axle.

Here she is, out in her new spot:
