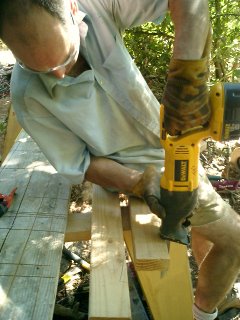first, a view of the joists underneath the bathroom, so that my building friends can see that I do support my floors. There's no picture of the next step, but I have (old) 1/4 inch plywood underneath (new) 3/4 inch plywood for a real solid floor.

I built each wall frame, then put them all together.

Once they were standing and nailed together, I both nailed them to the floor,

and screwed them in from below:

I notched all the ceiling joists so that they'd lay more flush with the walls, and screwed them down as well.

Here's what it looks like at the end of the day.




No comments:
Post a Comment