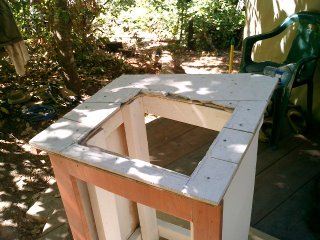I've been working on the cabinet that will hold the kitchen sink. Here it is ready for tiles:

Here I am, trying to remember why I made it this shape and how the tiles are supposed to go:

Check out the 'feet' of the cabinet. Because it's really really hard to make things sqaure without a table saw or other big equipement (oh, and experience), AND the floor in the yurt has different levels to it because of the long planks of redwood, I came up with this design. I'll put the hex head screws in a little rubber foot thing, and if the thing wobbles, I can simply use a crescent wrench to lower or raise the legs. nice, huh?




No comments:
Post a Comment